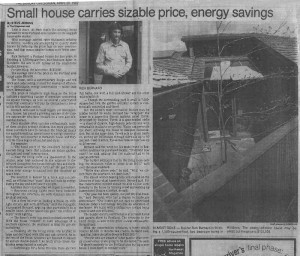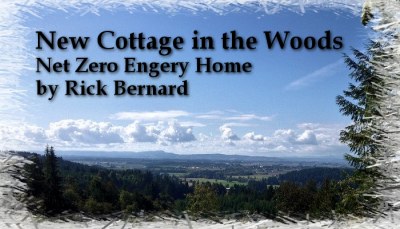
In the News: Small House Carries Sizable Price, Energy Savings
 Rick Bernard of Bernard Custom Construction was featured in a newspaper article in the Oregonian on April 25, 1982. The article featured a new custom home built by Bernard with a strong focus on energy efficiency, an example of the trend in saving money by buying an energy efficient custom home.
Rick Bernard of Bernard Custom Construction was featured in a newspaper article in the Oregonian on April 25, 1982. The article featured a new custom home built by Bernard with a strong focus on energy efficiency, an example of the trend in saving money by buying an energy efficient custom home.
The article by Steve Jenning of the Oregonian is excerpted here.
Less is more. At least that’s the strategy being pursued by some Portland-area builders in the sluggish home-sales market.
With mortgage interest rates stubbornly refusing to decline, builders are attempting to qualify more buyers by reducing the price tags on new construction. And that means smaller homes with fewer amenities.
Rick Bernard, a Portland builder for five years, is finishing a 1,500-square-foot, two bedroom home in Hillsboro. His aim is not typical of the small-home builder, however.
For one thing, the sales price: $124,000.
The average new-home price in the Portland area is just under $80,000.
The house, with a contemporary design and red brick and cedar siding, is small for reasons of efficiency – particularly, energy conservation – rather than price, Bernard said.
The price is relatively high because the house includes a surprising number of amenities considering its square footage, as well as several conservation items that eventually will pay for themselves in lower utility bills and tax credits.
…These customers have in common the financial means for and philosophical commitment to energy consideration. They will conserve in Bernard’s house, and they will do it in a degree of comfort and style.
The focal point of the one-story-house is a vaulted living room that includes an indoor garden, skylight and wood-burning stove.
Near the living room is a spa-solarium. In the winter, solar heat collected in the solarium is distributed throughout the house through fans and ducts. A thermostat automatically turns off the gas furnace when solar energy is sucked into the structure as space heat.
The solarium is backed by brick and concrete wall, an efficient heat “mass” that will soak up energy during the day and distribute it at night.
And then there’s the multijet whirlpool to consider.
Recessed ceiling lights have been installed throughout the structure, all with dimmers and individual controls.
I”m a firm believer in loading a house up with light circuits and with dimmers,” said the youngish, blue-jeaned Bernard, arguing that particularly in a smaller home, interior spaces can gain “the illusion of depth” with lighting.
The home’s entry is a small enclosed courtyard. With the house “rotated” to take advantage of a southern exposure, the courtyard is idea for private sunbathing.
Breaking off the living room, the kitchen is large and decorated with tiles and oak cabinets. As in the rest of the house, windows are finished in stained fir and are double-paned. Like much of the house, the kitchen seems bathed in sunlight.
…But the home’s most innovative feature may be hidden in its walls. Bernard has “wrapped” the house in a paper-thin fibrous material called Tyvek. Developed by Dupont, Tyvek is a spun-bonded olefin – a sheet of durable, high-density polyethylene with remarkable insulative properties. Water can permeate the sheet, allowing the house to dissipate condensation. But at the same time, Tyvek acts as an air barrier, cutting air infiltration through sidewalls up to 90%. Used in attics, Tyvek has reduced heat loss up to 20 percent.
Bernard said the wrap for his model home in Beaverton could not be purchased locally. “It’s brand new stuff,” he said, adding that the material had to be special-ordered.
…”We’re way above code,” he said. “What we collect (from the solarium), we don’t lose.”
The size of winter heating bills will depend on the lifestyles of individual homeowners, Bernard said. But the conservation-minded should be able to live comfortably in the house by burning wood and sucking up intermittent Oregon sunshine, he said.
“Our goal has been quality, not just physical beauty,” said Bernard, who has a degree in landscape architecture. “Our homes are not easy to understand because today’s technology requires an education of the buyer. We build with a critical eye toward being creative and cost-efficient.”

