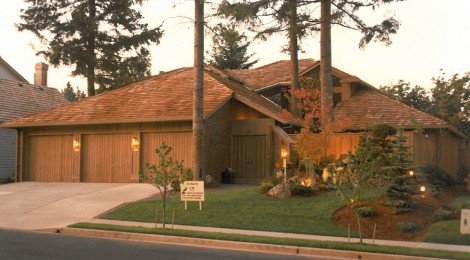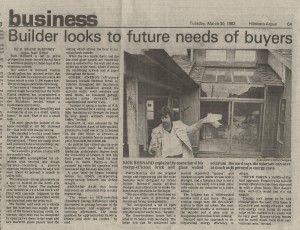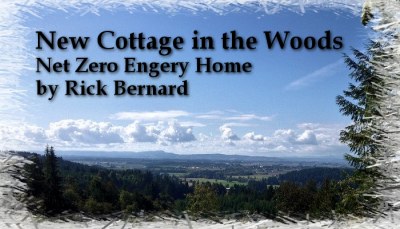
In the News: Builder Looks to Future Needs of Buyers
In the March 30, 1982, issue of the Hillsboro Argus, Rick Bernard of Bernard Custom Construction was featured in the Business section. The article by R. Duane McKinney interviews Bernard about his innovative energy saving techniques in one of his custom built homes. The following are excerpts from the article.
Rick Bernard is out to prove prospective home buyers do not have to sacrifice quality in these days of the economic crunch.
The owner of Bernard Custom Construction has ignored critics that have told him he cannot sell a $125,000 home which is only 1,500 square feet. The price tag is somewhat deceiving.
If this were a “standard” home, his critics might be correct but the North Plains resident has incorporated a variety of features he says will make the Hillsboro model home a marketable commodity.
“The key is to design flexibility and multiplicity of use in a small, quality home,” he said. That is not a small task.
The most desirable feature of the home has to do with energy saving.
“We decided to build a small home because of the economic climate,” Bernard said. “These are scary times and you have to wise and keep your initial costs at a reasonable level. We wanted to produce a home with low monthly bills.”
Bernard accomplished his objective with several new design features – including a passive solarium heating system he says will save about 40 percent a month in utility bills,
The solarium – which also serves as a spa – is located on the north side (front) of the house. The enclosed area consists of a 8 x 8 foot brick wall filled with concrete. Adjacent to the brick wall is a glass panel/door which conducts heat onto the brick wall.
The builder said even on a cloudy day the solarium can supply 40 percent of the home’s heating needs. On warmer days heat can be dissipated by opening two doors to the room and two louvered, glass panels near the ceiling which allows the heat to circulate back outside. When the two inside doors and the louvered glass panels are closed the heat is collected by the wall and rises to the top of the room, where it enters the ventilating system and is piped throughout the house.
Other energy efficiency features include thermal break insulation throughout the foundation, spun wrap insulation around the exterior walls, wood windows and steel doors, an insulted garage, passive solar skywalls, and super-insulated interior walls.
…Bernard, 31, was selected by the Home Builder’s Association of Metropolitan Portland to build one of the 12 houses in the 1980 Street of Dreams – a showcase of modern homes ranging in price from $100,000 to $300,000.
…”We’ve taken a middle-of-the-road approach. People trying to build energy-efficient homes these days end up with a glass house. That doesn’t work well – it’s weird and it’s not salable. Energy isn’t going to be any cheaper down the road. This home is attractive and energy-efficient. And with energy costs rising its resale value on the market in 3 1/2 years will be very good. Energy-saving homes will be worth much more than conventional ones,” he said.


