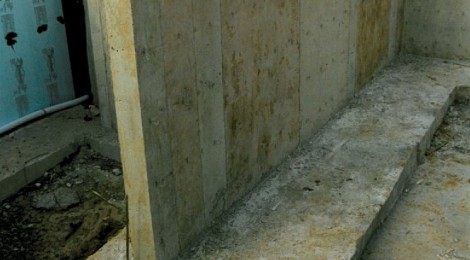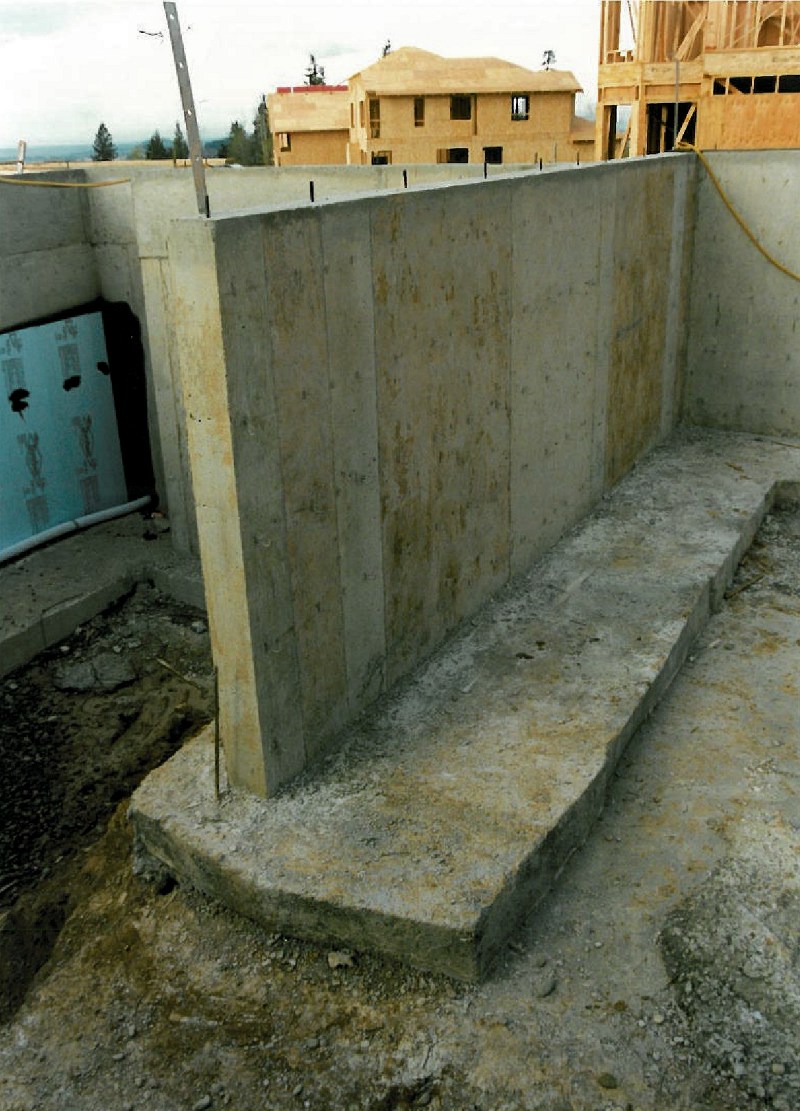
Q & A – Construction Details – Cantilevered foundations
This extended flooring is what we refer to as a cantilevered footing. This is a relatively new concept in the Pacific Northwest.
You can see the extended footing on the front side of the wall, this is intended to get loaded down with a ton or two of raw backfill soil. A solid cantilevered footing is intended to keep the up from heaving backward in the event of an earthquake, tsunami, or violent storm or earth movement.
Custom builders are often challenged with complex custom home designs and developments built on steep hillside lots where our foundations are literally holding the hill side in place. The cantilevered footing is essential to support and keep the home stable.


