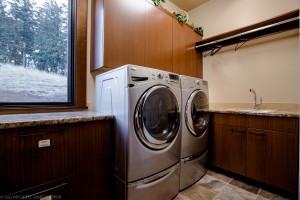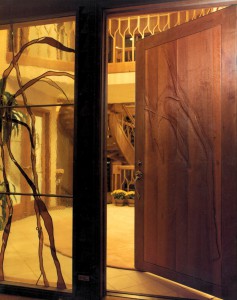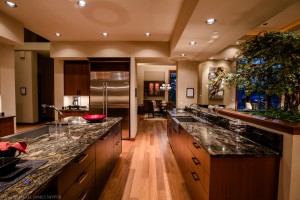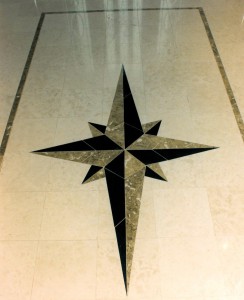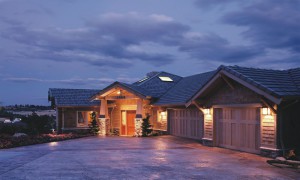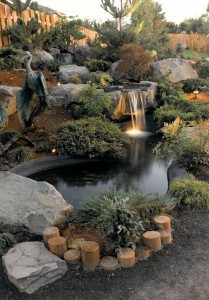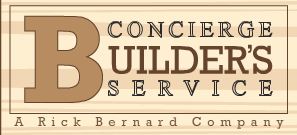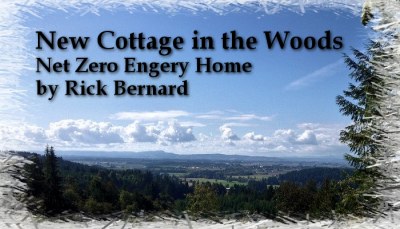Each Bernard Custom Home comes with the following general specifications as part of our standard custom home package.
Plumbing Specifications
- Cast iron colored/stainless steel kitchen sink with disposer compartment
- Hi arc kitchen faucet with spray hose
- Built-in poly pro laundry tub
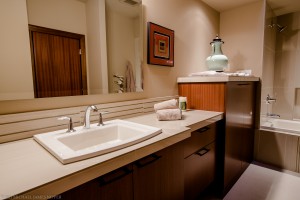 Elongated bowl colored water saver toilets
Elongated bowl colored water saver toilets- Plastic toilet seats
- Oval china colored lavatories
- Jetted colored acrylic whirlpool tub
- Two valves in master shower, hi/low dual heads
- Custom faucet finishes as specified, matching flush levers and drain grills
- Colored fixtures to be a standard stocking color
- Frost free hose bibs when possible, three standard
- Ice maker valve box for refrigerator
- Recessed clothes washer box hook up/drain
- Copper piping with 95/5 tin solder/Pex plastic piping
- Cast iron waste plumbing piping at living areas in vertical runs
- Insulated quick recovery gas hot water tank with recirculation system optional
- Instant hot water dispenser at kitchen sink
- Garbage disposal at kitchen sink
Electrical Specifications
- 200 amp service breaker panel minimum/option: stainless steel meter base
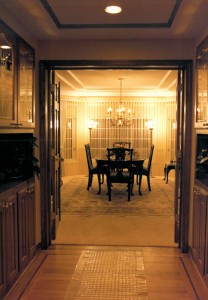 Recess exterior flush meter base utilizing underground feed when possible
Recess exterior flush meter base utilizing underground feed when possible- Light fixtures selected by owners within allowances supplied
- Recess light rough-ins and trims supplied by builder
- Prewire for phone, computer and TV, three outlets each
- Electric garage door openers with remote controls
- Waterproof outside outlets at decks and front entry
- Exterior eave outdoor outlets for Christmas lights
- Attic pull chain lights provided
- Auxiliary electric heater in master bath-optional
- Under cabinet fluorescent lighting in kitchen
- Separate freezer circuit located near main panel
- Two 650 watt dimmers on owner selected circuits
- Flat panel rocker type switches on all lights
- Security system with motion detection and exterior main level door contacts with dual keypads optional: front gate/front door camera monitor
- Built-in vacuum system with power head and accessories optional
- Prewire for theatre surround sound system and individual room distribution optional
Appliance Specifications
- GE Monogram/Viking/Dacor brand name
- 30″ double self-cleaning convection ovens
- Built-in microwave oven
- Time-delayed multiple cycle dishwasher
- Gas cooktop/grill combination
- Trash compactor
- Refrigerator
- Option: Washer & Dryer / Wine Cooler
Finish Carpentry Specifications
- Raised six panel solid fir door with three hinge butts
- 2 1/4 inch sanitary/colonial casing
- 3 1/4 inch sanitary/colonial baseboards
- Custom designed milled oak/maple handrails
- Custom designed wood mantel in living room
- Woodwrap all windows and closets
- Owner selected custom blended stain /option painted interior
- Triple coat lacquer finish over all stained woodwork
- Chair rail/crown moldings/wainscoting = optional
- Mirrors located over all bath vanities
- Clear glass/anodized metal frame tub and shower doors
- Schlage/Kwikset door hardware/dead bolt all exterior doors
- Master bedroom closet storage system: shoe racks, multi-level shelves, drawers
- Privacy lock on master bedroom passage door
- Fiberglass garage passage door on exterior, if required
Cabinet Specifications
- Oak/Maple recessed/raised panel/slab custom doors
- White vinyl interiors with Blum hinges with slow close
- Blum drawer full extension slow close drawer hardware
- Adjustable upper shelves/roll out lower storage bins
- Tip-outs at kitchen sink and pull outs under cooktop
- Cutting boards at owner selected locations
- Owner selected stain/option paint
- Oak/maple cabinet crown molding
Hard Surface Specifications
- Tile/slab with custom edge selected by owners within allowances
- Tile installed on concrete board in stress areas
- Plastic laminate selected by owners in utility room
- Self-edge and back splash in milled oak
Flooring Specifications
- Oak/maple hardwood number one common 2 1/4 inch planks finished in place, two coats either Swedish Synteko or engineered flooring with ¼ round base shoe molding
- Owner selected blended stain colors: option at additional cost
- Vinyl flooring owner selected within allowances
- Carpet/pad/installation owner selected within allowances
- Radiant floor heat as directed by owners
Sheetrock Specifications
- Light orange peel texture walls
- Slick wall for wallpapered areas as per owner direction
- Two tone machine/hand ceiling brocade/ painted ceiling no cost option
- Paint wall areas with two owner selected colors
- Enamel paint in all baths and utility room
- Reinforced ceiling board all ceilings
- Finished and painted garage
Insulation Specifications
- R-21 exterior walls +- 6″ Fiberglass
- R-30 vaulted ceilings +- 9″ Fiberglass
- R-40 blown flat ceilings +-15″ Fiberglass
- R-19 underfloor blankets +- 6″ Fiberglass
- Energy seal all windows, doors, plumbing & wiring raceways
- Sill sealer on top of foundation, below pressure treated plates
- Tyvek Drainage/15# building warp (air barrier) entire exterior
- Insulated furnace pipes in unconditioned spaces
- Insulate hot water pipes exposed in crawl space
- Sound insulate interior walls where desired
- Insulated core garage doors
- Interlocking metal weatherstripping all exterior doors
Exterior Specifications
- 2 X 6 green stud exterior walls – 16″ on center
- Joisted floors – glued and nailed – TJI Engineered type Silent Floor upgraded deflection using 1 1/8 inch plywood subflooring
- Roma/shake tile roof option: 30 year architectural composition standard
- Bevel/Breckenridge batten prestained siding option: cedar/brick
- Standard or custom mix Olympic semi-transparent stain with optional solid body paint
- Vinyl windows double glazed with screens, standard “heat mirror” glass, option: wood construction with aluminum clad exterior wrap option: grid bars
- Broom finish concrete driveway with entry walk in exposed aggregate
- Truss roof structure where specified
- Crawl space and roof drains daylighted
- Deck rails and flooring constructed in cedar/mahogany wood
- Garage over head wood doors option: carriage house style / sided in 1 X 4 cedar tongue and groove
- Six inch facia gutters with strainer grates at downspouts
- Clean entire lot and provide rough grade
Miscellaneous Specifications
- Professional interior decoration time included for basic selections
- “A” grade brick / cultured stone selected at factory
- Custom designed fireplace with gas log lighter / sealed gas fireplaces
- Triple wall packed stainless steel pipe for zero clearance flues
- Hi-efficiency (80%+) gas furnace – 90% optional
- Electric air conditioning optional/ Heat Pump optional
- Electronic set back thermostat (day/night) optional
- Electronic air filtration system optional
- Touch and repair kits of finish materials
- Home owners information portfolios
- Liability insurance by Bernard Custom
- Building permits by Bernard Custom
- Structural insurance by owners
- Errors and omissions on house plans not responsibility of Bernard Custom
- All work to be completed in a substantial craftsman-like manner
- All work carries manufacture’s specific warranty, installation labor is warranted to be free from defects for one year
- Customer satisfaction guaranteed by Bernard Custom
Due to Bernard Custom’s policy of continual product improvement, we reserve the right to make additions and deletions to this general specification list without notice. These are minimum specifications as a point of reference. Please refer to your specific contract.
Copyright 1979 – Last revision 5/4/2011 Bernard Custom Construction
